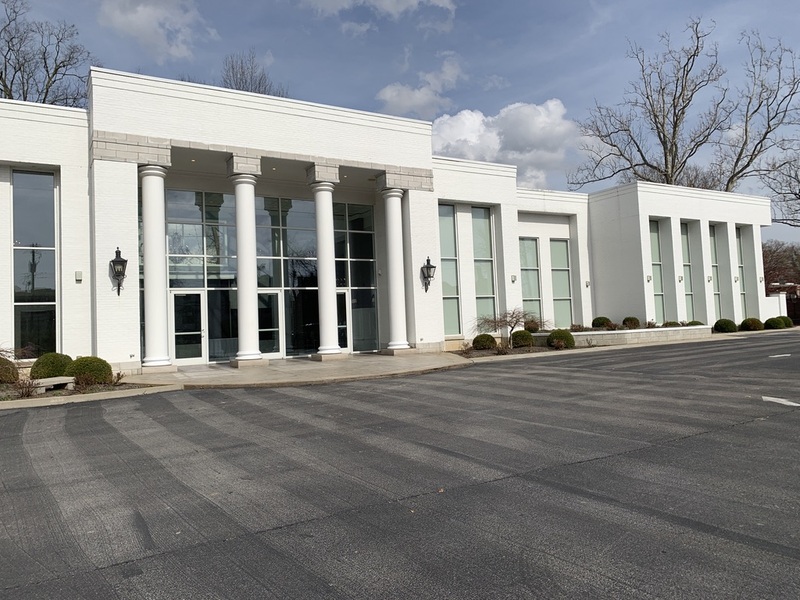Addition, exterior
This file appears in: The Carrick House
The addition was not designed to match the original architectural character—it was designed to complement it. Visually the addition has five bays, but they are not symmetrical. The addition has its own entrance which is used during events rather than the front door of the main house. The entrance to the addition is marked by full-height Doric columns, like the original house, but they are not the same. Similar to the front of the main house there are lights on the sides of the entrance.
On either side of the entrance are bays that are symmetrical to each other with two triple hung windows that are the same height as the columns.
This file appears in: The Carrick House
The Carrick House
The Carrick House is located at the corner of Third Street and North Limestone, across from Transylvania University. The Carrick House was commissioned by James Weir before his death in 1832. His nephew oversaw the Carrick House to its completion by…
