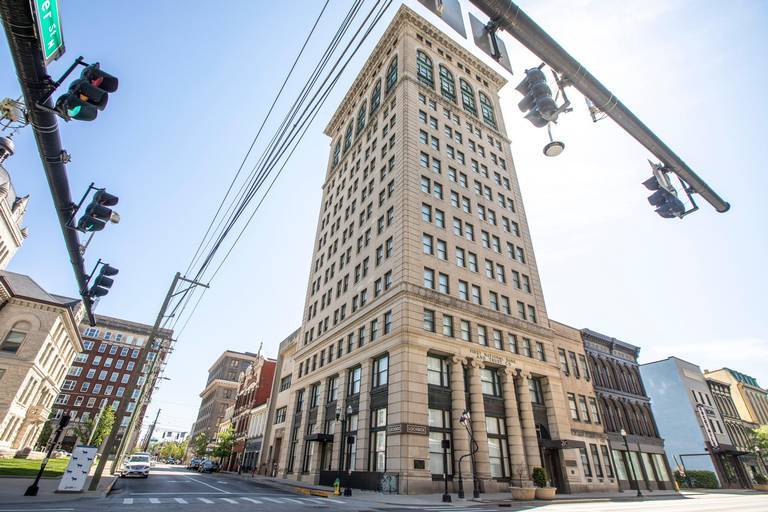The 21c Museum Hotel Lexington at 167 W. Main St.
This file appears in: The National Bank Building
The First National Bank Building is a well-proportioned skyscraper. It has a three-story base and a plain shaft that is then topped with a decorative cap that has three-story arched windows. The base of the building contains the main entrance that is on the southwest side of the building facing East Main Street.
The entrance is emphasized with the used of Ionic columns that rise up three stories and were cut from limestone. The rest of the base is made up of pilasters and black metal panels that hold in windows. The shaft of the skyscraper is nine stories high and is made of brick while the corners are defined by large cut stones that extent from the base and up to the cornice. The longer sides of the shaft have 80 windows that are grouped into pairs of two while the shorter sides have 64 windows that are in groups of two. The top of the building is defined by three-story high windows that are arched. In between the arched windows are pilasters made of brick that are connected with a white voussoir and keystone. Inside the arched windows are black metal panels with decorative elements on them. These panels hide the structural materials that make up the thirteenth and fourteenth floors. Above the three-story windows is a band of windows that wraps around the building in pairs of two. In between those pairing are white decorative diamond shaped stone that matches the voussoir and keystones of the arched windows.
This file appears in: The National Bank Building
